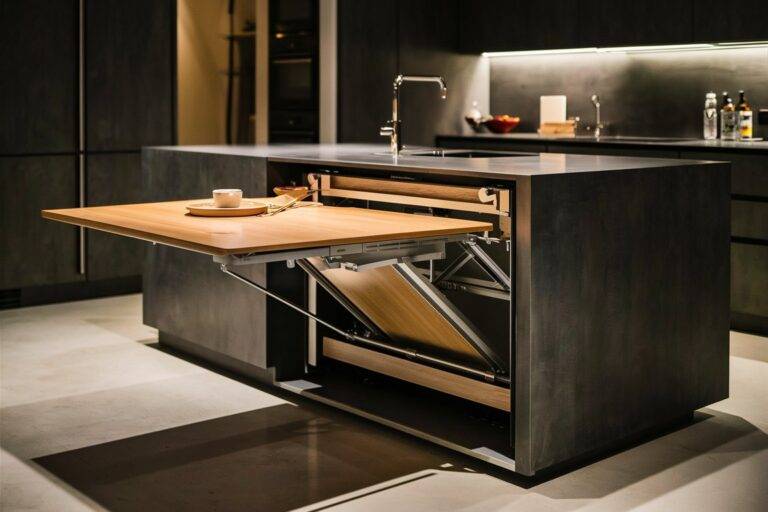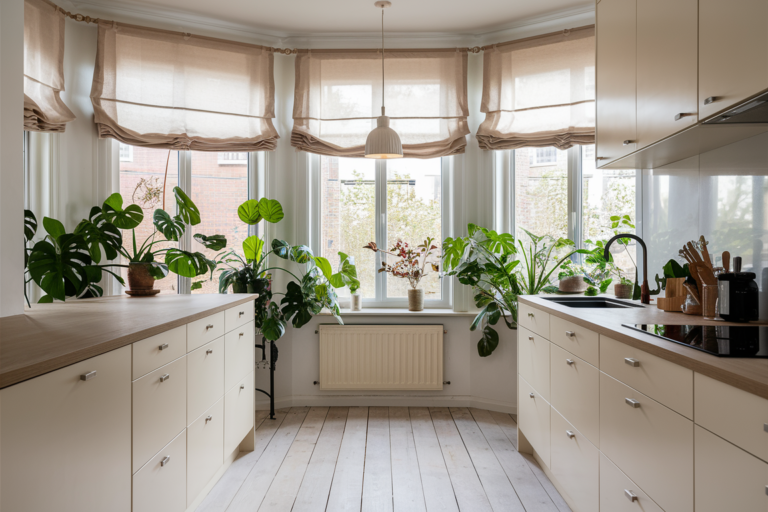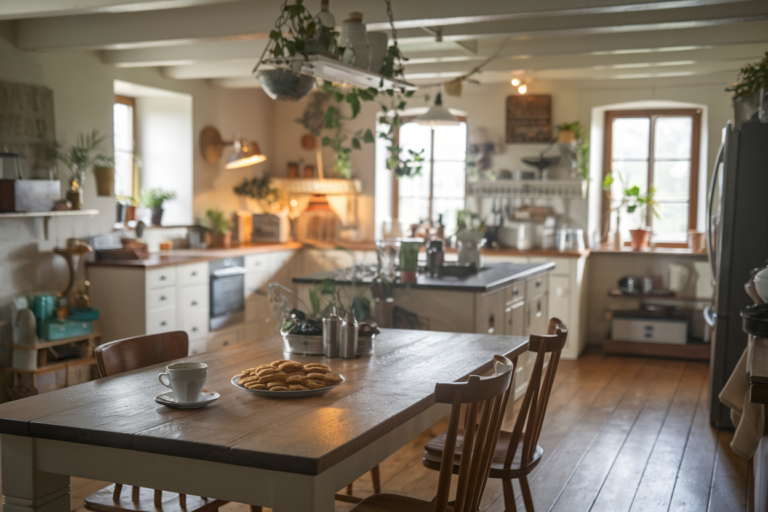Gorgeous Open Kitchen Designs for a Spacious Feel
This site contains affiliate links. I may earn a small commission, at no extra cost to you.
This article will help you find the best open kitchen designs for your space.
Let’s be honest for a second—everyone wants a kitchen that feels huge, even if the square footage says otherwise. Whether you’re working with a tiny city apartment or a sprawling suburban setup, creating a kitchen that feels spacious is all about the right design moves. And guess what? You don’t need to knock down five walls to get that light, airy, “I-could-dance-in-here” vibe.
I’ve personally fallen in love with open kitchen designs over the years—not because I enjoy cleaning up after my own cooking disasters (I don’t), but because open kitchens just feel better. They invite people in, keep the cook in on the convo, and make your whole home feel bigger without breaking out a sledgehammer. So if you’re dreaming of a kitchen that’s functional and fabulous, stick around—I’ve rounded up the best open kitchen ideas that scream spacious living, and I’m not holding back.
Tear Down Those Walls (Literally or Visually)
So, you don’t want your kitchen to feel like a cave—understandable. One of the first steps in any open kitchen design? Lose the barriers.
Now, I’m not saying you have to start swinging a hammer today (though, if you’re feeling demo-ready, I won’t stop you). But you can achieve that open concept without always going full “HGTV remodel.”
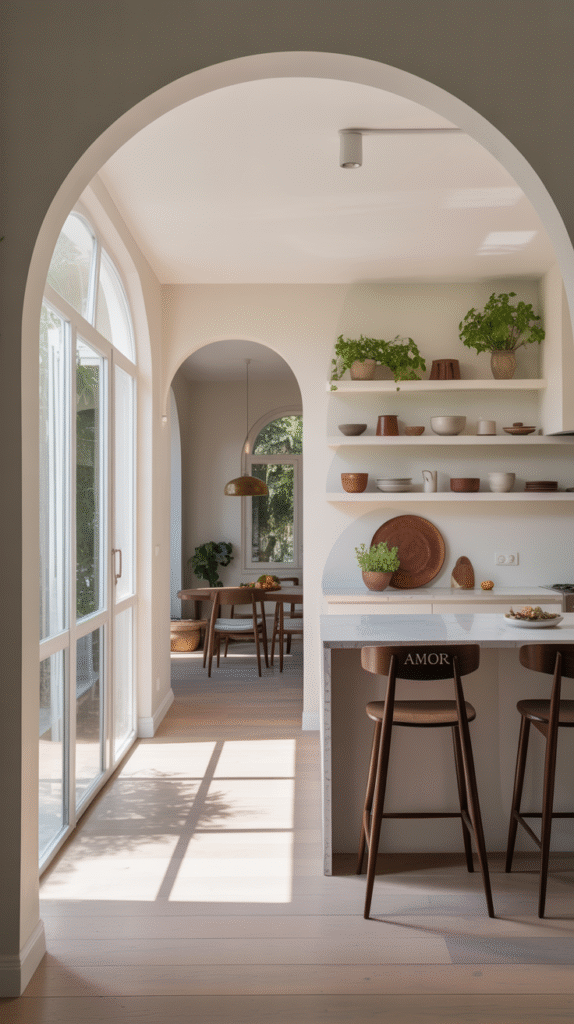
Visual Openings That Do the Trick:
- Glass or open shelving instead of chunky upper cabinets
- Pass-through windows or cutouts to other rooms
- Archways that separate spaces but keep them visually connected
- Half walls or breakfast bars for that semi-open feel
Bold tip: Walls kill vibes. Okay, that’s dramatic—but seriously, keeping sightlines open instantly makes your kitchen feel bigger. No magic spells required.
Let There Be (Natural) Light
Ever walked into a kitchen and felt like you needed a flashlight? Yeah, not ideal. Light is the secret sauce of any gorgeous open kitchen design.
Big windows = big mood boost. They flood the space with natural light, which makes your kitchen look larger, brighter, and more inviting. Even better? They let you creep on the neighbors while pretending to water your plants. 😏
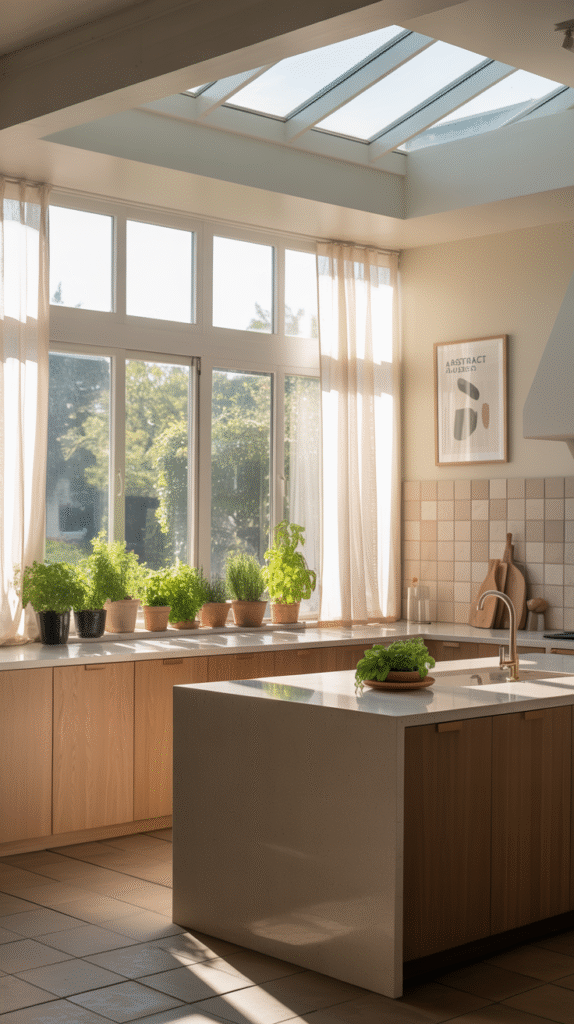
Here’s how to max out natural light:
- Swap curtains for sheer panels or Roman shades
- Add a skylight if you’re feeling fancy
- Install glass doors that lead to a patio or deck
- Go full Pinterest and try a greenhouse-style ceiling (seriously, it’s a thing)
FYI: Paint colors matter here too. Lighter tones bounce light like a pro—think soft whites, pale grays, or gentle blues.
Use an Open Layout Island (Not Just for Chopping)
If your kitchen has the square footage for it (or even almost has the space), a kitchen island can make all the difference. But not just any island—the kind that actually contributes to your open concept.
Skip the bulky blocks and go for sleek, minimal, multi-functional islands. Bonus points if it has seating, storage, and still lets you move freely.
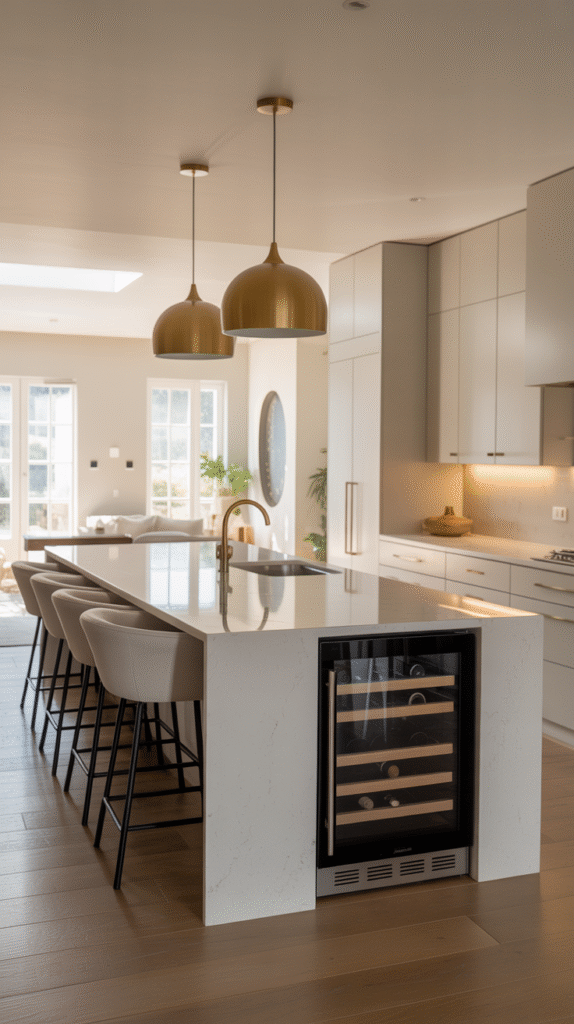
My fave island features:
- Waterfall edges for that ultra-modern flair
- Open shelving below for storing cookbooks or those random mugs you keep hoarding
- Built-in wine fridge (obviously, priorities)
- Stools that tuck completely underneath to keep the flow uncluttered
Ever tried cooking while friends sat around your island chatting? Game. Changer. You won’t feel isolated while whipping up your famous (or failed) risotto.
Keep the Palette Light, Airy, and Chill
Let’s talk color. If you’re aiming for that I-live-in-a-magazine look, a neutral, cohesive palette will instantly open up the room. Dark, moody tones? Great for a gothic castle. But for a kitchen that feels spacious? Keep it light.
Winning color combos for open kitchens:
- White + warm wood = fresh and timeless
- Soft gray + brass hardware = classy but not stuffy
- Beige + matte black = grounded yet modern
- Pale green or blue accents = subtle personality boost without chaos
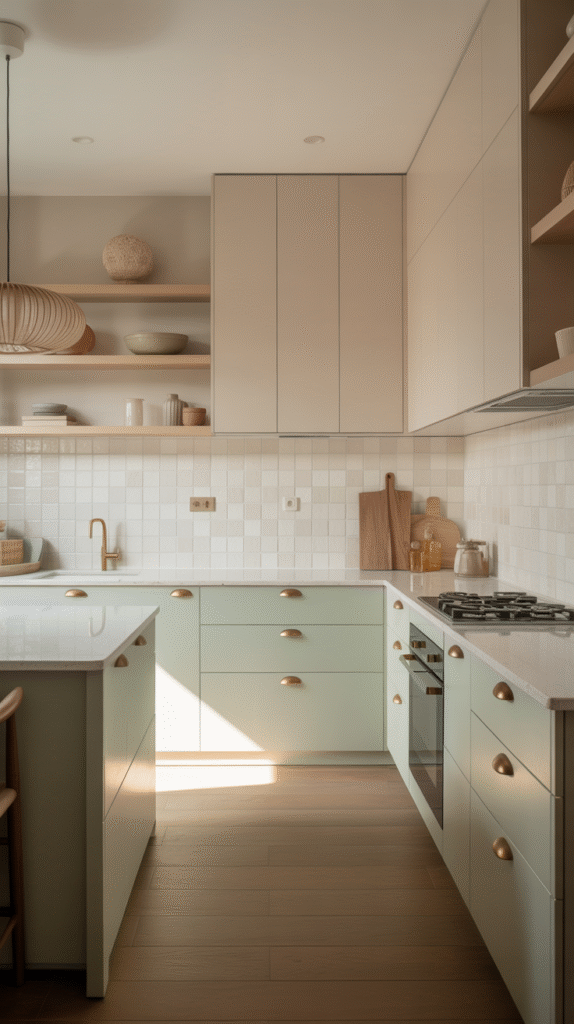
Pro tip: Match your walls, cabinets, and even backsplashes in similar tones. It blurs the boundaries, making everything feel seamless—and seamless = spacious.
Smart Storage = Clean Counters = Open Feel
I don’t care how big your kitchen is—if your countertops are cluttered with gadgets, mail, or ten years’ worth of spice jars, it’s gonna feel cramped. Period.
The trick to keeping that open and breezy vibe? Clever storage that hides your chaos.
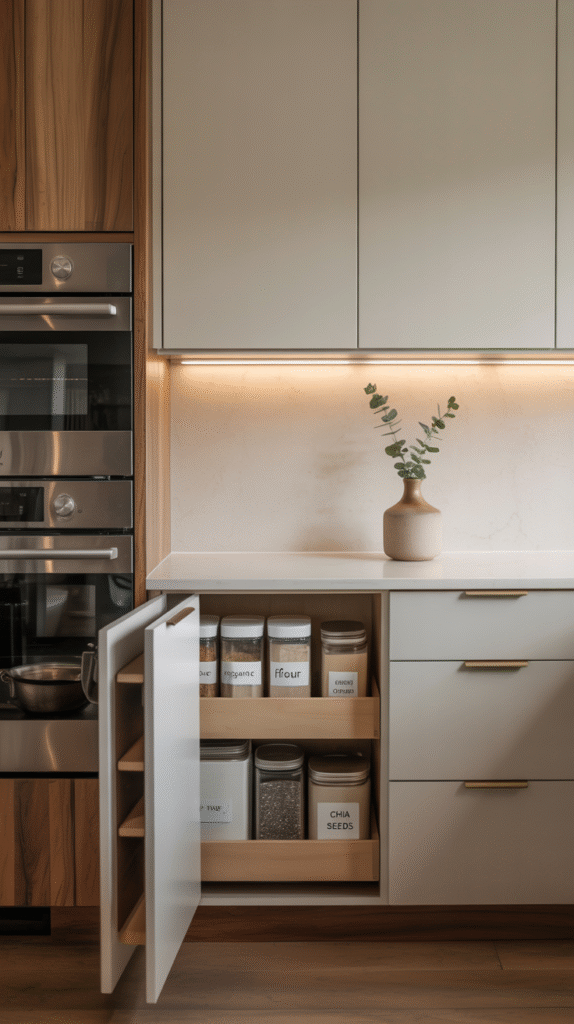
Genius storage ideas that work:
- Pull-out pantry drawers that make use of narrow spaces
- Toe-kick drawers (yep, that space beneath your cabinets can hold baking trays)
- Ceiling-height cabinetry for stuff you rarely use (wedding china, anyone?)
- Hidden appliance garages for toasters, blenders, and all the other counter-hogging gear
Bottom line: If it doesn’t spark joy or coffee, put it away. 😅
Merge the Kitchen with the Living Space
One of the best parts of open kitchen designs is how they connect. You’re not just making food—you’re part of the action. Want to host a game night while making nachos? Done. Want to chat with your kids while hiding veggies in the pasta sauce? Easy.
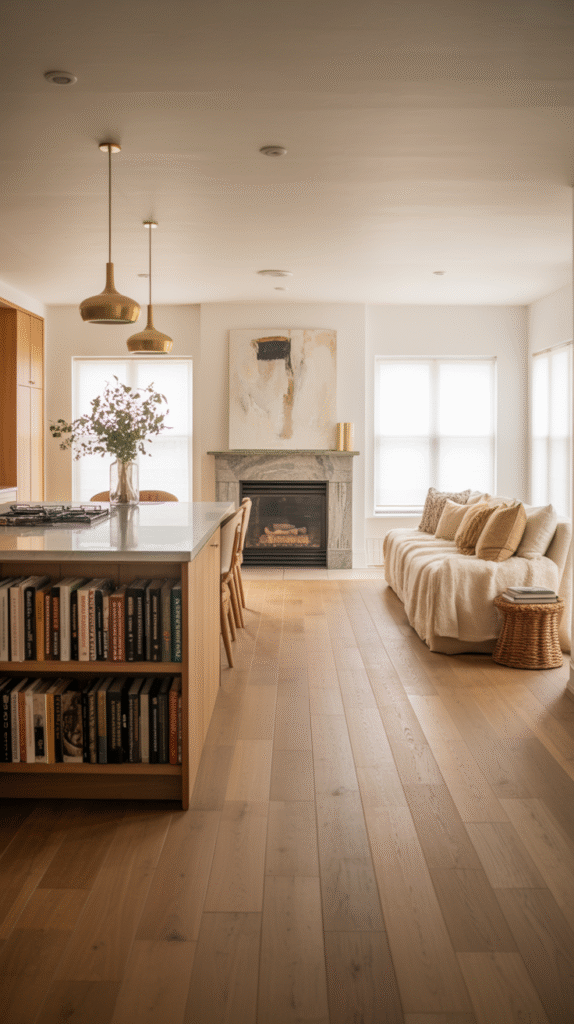
Ways to blend your kitchen and living area:
- Use the same flooring throughout to make the rooms feel like one
- Add a cohesive color theme that carries from the kitchen into the living space
- Incorporate similar materials—like wood, metal, or concrete—in both zones
- Consider a two-sided fireplace if you’re going ultra-cozy and luxe
Ever sat at a barstool while someone cooked across from you, and the convo just flowed? That’s the power of a well-designed open space. No walls = more laughs. Or more side-eyes, depending on your family dynamic. 😉
Add Texture, Not Clutter
Open spaces can go cold or bland fast if you’re not careful. You want airy—not sterile. The trick? Texture. Lots of it.
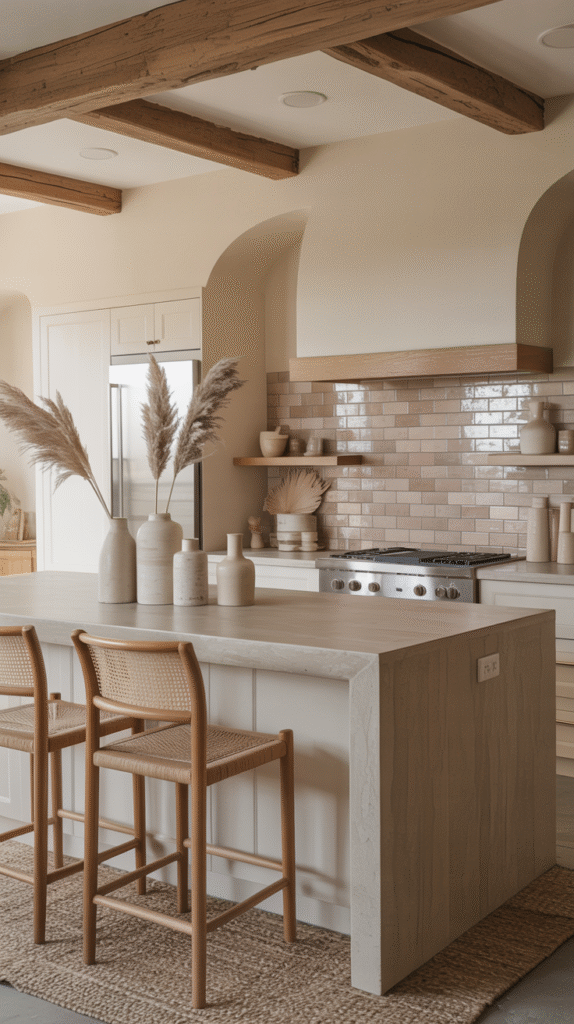
Layered texture ideas for open kitchens:
- Wood grain cabinets or ceiling beams for warmth
- Subway tile backsplash with a twist (go for a herringbone layout or glossy finish)
- Matte finishes on appliances or hardware
- Woven stools, baskets, or pendant lights to soften sharp lines
It’s all about mixing materials without overloading the senses. Keep it calm, but not boring.
Go Minimal… But Make It You
A minimalist kitchen doesn’t have to feel cold and impersonal. In fact, open kitchens thrive on minimalism because it keeps the eye moving and the space flowing. But here’s the kicker—you still need to make it feel like you.
Ways to show your personality:
- Hang one big statement art piece instead of 37 tiny frames
- Display your prettiest cookware or ceramics on open shelves
- Choose quirky bar stools or lighting that reflect your style
- Add a pop of color—maybe just on the island or in your pendant lights
Minimal doesn’t mean boring. It means intentional. And trust me, people will notice that cool sculptural light you spent 3 hours picking out. (Or they’ll pretend they did.)
Don’t Forget the Flow (Seriously)
A kitchen can look stunning in photos but feel like a nightmare IRL. You want a design that actually flows—not just for you, but for anyone walking through.
Walkways matter. You should have at least 3 feet of clearance around major zones. That means:
- Between the island and cabinets
- Around your dining area
- From your fridge to your stove to your sink (aka the kitchen triangle)
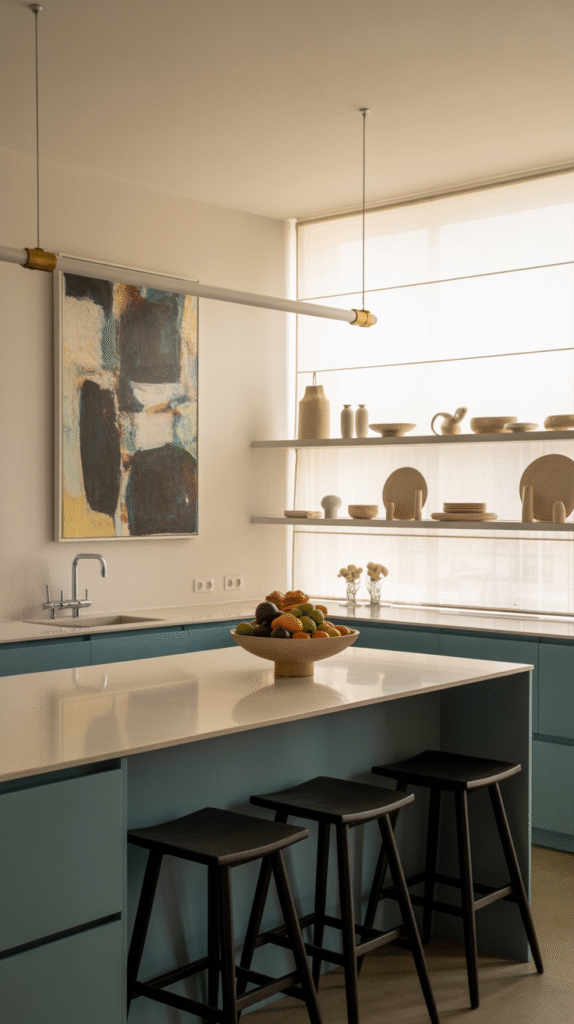
IMO: A beautiful kitchen that trips people up isn’t really beautiful. Function first, then layer on the style.
Final Thoughts: Open Up and Let the Kitchen Breathe
So there you have it—gorgeous open kitchen designs that bring the airiness, style, and smart flow you’ve been craving. Whether you’re just swapping out cabinets or fully gutting the space (you brave soul), the goal is the same: a kitchen that feels open, connected, and 100% you.
Open kitchens aren’t just trendy—they’re practical. They bring people together, make cooking less isolating, and give your home a more expansive vibe without a full-on reno.
So next time you’re staring at your cramped setup thinking, “Ugh, this feels like a closet,” remember: a few design tweaks can open things up in a big way. No magic wand required. Just a little vision—and maybe a killer light fixture. 😉
Now you tell me: what’s your open kitchen must-have? A massive island? Sleek hidden storage? Drop your ideas and let’s nerd out over kitchen design together. 🍽️



