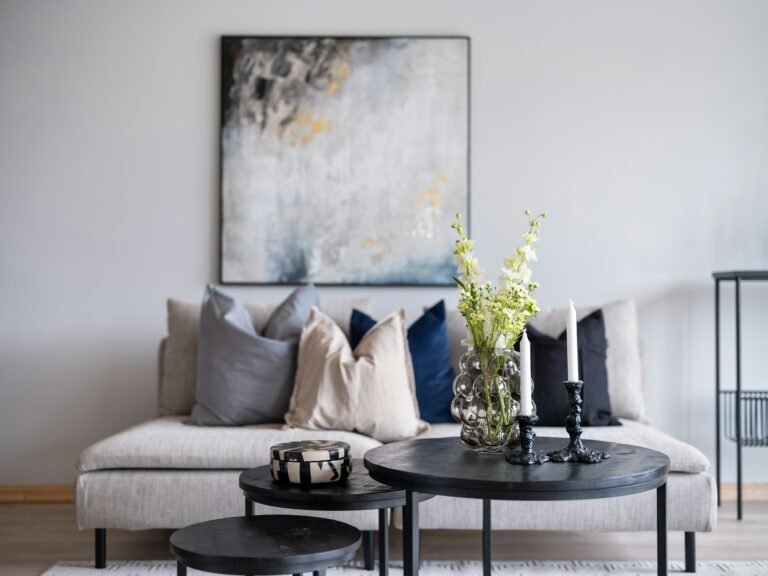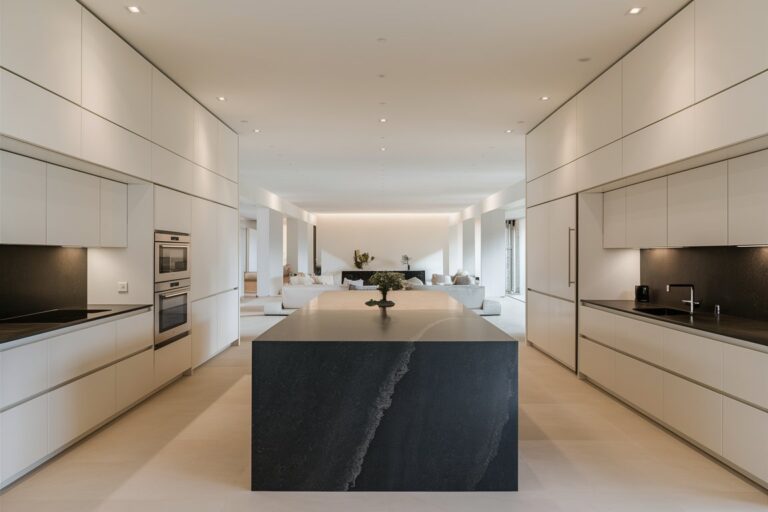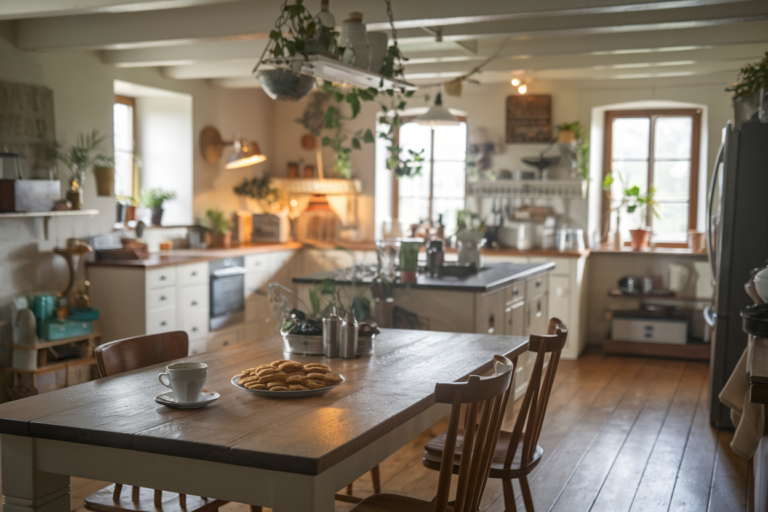10 Timeless Kitchen Layout Designs That Never Go Out of Style
This site contains affiliate links. I may earn a small commission, at no extra cost to you.
Why Kitchen Layout Really Matters
Let’s be honest—when you walk into a kitchen, what’s the first thing you notice? The cabinets? The backsplash? Maybe the smell of last night’s garlic pasta? In my opinion, none of that matters if the kitchen layout is a disaster. I’ve seen gorgeous marble counters wasted in cramped, awkward spaces, and on the flip side, I’ve seen tiny kitchens with simple finishes feel like absolute gems—just because the layout worked.
The truth? A smart kitchen layout can completely change how you live and cook in your space. And trust me, after years of designing kitchens, I can confirm: the “design magic” almost always starts with the floor plan, not the fancy fixtures.

So, if you’ve ever wondered why your friend’s modest kitchen feels like a chef’s dream while yours feels like a cluttered maze, the answer lies right here.
Kitchen Layout : The Foundation of Every Great Kitchen
Before we get carried away with Pinterest boards and magazine spreads, let’s get one thing straight—your kitchen layout dictates everything. It decides how smoothly you move from the fridge to the stove, whether two people can cook without stepping on each other’s toes, and whether your island is a lifesaver or a roadblock.
According to my experience, every successful kitchen design I’ve worked on had one thing in common: a layout that matched the lifestyle of the homeowner. Not the latest trends. Not what looked cool on Instagram. Real-life functionality always won.

And the best part? You don’t need to reinvent the wheel. Some layouts have stood the test of time for decades, and they’re still winning in modern homes today.
What Makes a Kitchen “Timeless”?

You might be thinking: Okay, but what actually makes a layout timeless? Good question. I’ve asked myself the same thing while sketching out dozens of plans, and here’s what I’ve learned:
- Functionality never goes out of style. The classic “kitchen work triangle” (fridge, sink, stove in perfect harmony) still rules the game.
- Flexibility is key. A timeless layout can evolve—whether you’re single now and hosting dinner parties later, or whether your kids start treating the kitchen island like their new homework desk.
- Balance of space. Ever walked into a kitchen that feels either like an empty ballroom or a cluttered shoebox? Yeah, neither lasts. Timeless layouts hit that sweet spot.
- Flow matters more than finishes. Granite might come and go (sorry, 2005), but the ability to move smoothly through your kitchen will always matter.
In short, a timeless kitchen layout doesn’t just look good—it works for real life.
The Big Debate: Style vs. Layout
I’ll be blunt: people often confuse “style” with “layout.” You can have a farmhouse-style kitchen, a sleek modern one, or even a cozy cottage vibe—but underneath it all, the layout is the skeleton holding everything together.
Think of it this way: changing cabinet colors or swapping hardware is like getting a new haircut. Fun, refreshing, but temporary. Changing your layout? That’s like surgery—you only want to do it once, and you better do it right.

That’s why I always recommend starting with the layout conversation first. Once you nail that, styling becomes the easy (and fun) part.
Timeless Kitchen (Coming Up Next)
Now that we’ve warmed up and talked about why layouts matter so much, it’s time to break down the 10 timeless kitchen layout designs that never go out of style. From the classic galley kitchen to the versatile island setups, each one has its own strengths—and a few quirks you should know about.
But before we dive into those, let me ask: Have you ever caught yourself gravitating toward the same type of kitchen in magazines without realizing it? That’s usually because certain layouts just feel “right.” And that, my friend, is what we’re about to explore.
1. The Classic Galley Kitchen Layout
Ah, the galley kitchen layout—the unsung hero of small spaces. In my experience, people often underestimate it because it sounds “old school,” but let me tell you, this layout can pack a punch.
A galley kitchen runs along two parallel walls, creating a corridor-like setup. You’ve got everything within arm’s reach, which makes it crazy efficient for cooking. It’s basically the layout for people who don’t want to waste a single step between the stove and the sink.
Why it works timelessly:
- Keeps workflow tight and practical.
- Fits perfectly in apartments or smaller homes.
- Allows you to maximize storage along both walls.

Sure, you won’t be hosting a dance party in a galley kitchen, but if you want function over fluff, this layout has your back. Personally, I think it’s one of the best-kept secrets in kitchen design.
2. The L-Shaped Kitchen
Now, if you’re after a little more breathing room, the L-shaped kitchen layout is a classic choice. According to my experience, it’s the “go-to” for families who want an open corner space that doesn’t feel too cramped.
This design hugs two walls at a right angle, leaving the rest of the room open. It creates a natural flow for the kitchen triangle and leaves plenty of space for a dining nook or an island if you’re lucky enough to have the square footage.
Why it works timelessly:
- Makes small to medium kitchens feel spacious.
- Perfectly balances storage and counter space.
- Allows flexible furniture placement (like adding a breakfast table).

Ever wonder why this one sticks around? Because it adapts. Whether you want a rustic farmhouse vibe or a sleek modern look, the L-shape works with everything.
3. The U-Shaped Kitchen Layout
If the L-shape feels good, the U-shaped kitchen layout takes things up a notch. I personally love this one for big families or people who cook a lot because it basically surrounds you with counter space.
Picture three connected walls (or cabinets) forming a “U.” You’re cocooned in a kitchen that puts everything within easy reach. In my opinion, this layout is the definition of practical luxury.

Why it works timelessly:
- Maximizes storage and surface area.
- Great for multitaskers (you can chop, cook, and plate without moving far).
- Works well for bigger kitchens where space isn’t an issue.
Sure, if you have a small kitchen, this might feel like overkill. But for anyone who spends hours experimenting with recipes, the U-shaped layout feels like heaven.
4. The Island Kitchen Layout
Okay, let’s talk about everyone’s favorite: the kitchen island layout. And yes, I know—some people treat the island more like a coffee table for their Amazon packages than a prep station, but still, it’s timeless for a reason.
Adding an island gives you extra counter space, extra storage, and a natural gathering spot. In my opinion, it also becomes the heart of the kitchen—where kids do homework, guests sip wine, and you chop onions all at the same time.
Why it works timelessly:
- Creates a multifunctional hub.
- Perfect for open-plan living.
- Adds both style and functionality.

And here’s my tip: don’t go too big. I’ve seen people insist on an oversized island that ends up looking like a landing strip. Keep it proportional, and your kitchen layout will thank you.
5. The Open-Plan Kitchen Layout
If there’s one layout that screams “modern living,” it’s the open-plan kitchen layout. This design ditches walls and merges your kitchen with the dining or living space.
I’ll admit, when I first started designing, I thought open-plan was just a passing trend. But nope—it’s here to stay. Why? Because people love connection. Cooking while chatting with family or friends is way more fun than being tucked away behind a wall.
Why it works timelessly:
- Encourages social interaction while cooking.
- Makes smaller homes feel more spacious.
- Allows flexible furniture and décor arrangements.

Of course, it’s not for everyone. If you’re the type who leaves dirty dishes for “later,” an open kitchen won’t hide your secrets. But if you enjoy blending cooking and entertaining, this layout will never go out of style.
6. The Peninsula Kitchen Layout
Think of the peninsula kitchen layout as the island’s slightly more practical cousin. Instead of a free-standing block, the peninsula extends out from a wall or counter—like an island that couldn’t quite commit to independence.
In my experience, this is perfect for homes that want the perks of an island (extra counter, storage, seating) but don’t actually have the space. I’ve seen families use the peninsula as a breakfast bar, a prep station, or even a divider between the kitchen and living area.

Why it works timelessly:
- Offers island-like functionality without needing as much space.
- Defines the kitchen zone in open layouts.
- Works beautifully in medium-sized kitchens.
The only catch? Don’t over-clutter it. A peninsula works best when it feels like a bridge, not a barrier.
7. The Single-Wall Kitchen Layout
Now, for all the minimalists (or city dwellers with shoebox kitchens), the single-wall kitchen layout is your best friend. Everything—cabinets, counters, and appliances—lines up neatly along one wall.
When I first designed one of these, I thought it might feel too bare. But honestly? Done right, it looks sleek, modern, and surprisingly efficient. With clever storage solutions (hello, tall cabinets), this layout holds its own.

Why it works timelessly:
- Perfect for small apartments or lofts.
- Creates a clean, uncluttered look.
- Leaves room for dining or living areas in the same space.
Sure, you won’t get a massive prep zone here, but if your lifestyle is more “quick pasta” than “five-course meal,” this layout makes total sense.
8. The G-Shaped Kitchen Layout
Ah, the G-shaped kitchen layout—the lesser-known sibling of the U-shape. Basically, it’s a U-shaped kitchen with an added peninsula, forming a “G.”
This layout maximizes every inch of space and works especially well if you want separate zones for cooking, prepping, and socializing. I like recommending this for homeowners who cook a lot and need room for everything without constantly bumping elbows.

Why it works timelessly:
- Provides tons of storage and surface area.
- Separates the kitchen into distinct zones.
- Great for big families who spend lots of time in the kitchen.
It can feel enclosed if you’re not careful, so balance it with good lighting and maybe lighter cabinetry colors.
9. The Modular Kitchen Layout
Here’s where things get flexible—the modular kitchen layout. Unlike fixed designs, modular kitchens use pre-designed units (cabinets, shelves, appliances) that can be arranged however you like.
In my opinion, this layout is timeless because of its adaptability. You can switch things up as your needs change without doing a full remodel. I’ve seen young couples start with a simple setup, then gradually expand as their family grew.
Why it works timelessly:
- Offers flexibility to customize as needed.
- Maximizes functionality in different-sized spaces.
- Allows easy upgrades over time.

It’s like playing with building blocks, but for grown-ups who like to cook.
10. The Zone-Style Kitchen Layout
Finally, the zone-style kitchen layout. Instead of sticking to a triangle, this one divides the kitchen into different activity zones—cooking, prepping, cleaning, storage, and socializing.
I personally love this for larger kitchens because it makes sense when multiple people are using the space at once. I’ve worked on a project where one person could bake while another cooked dinner, and nobody got in the way. Magic.

Why it works timelessly:
- Perfect for multitasking and busy families.
- Adapts to modern open-plan living.
- Creates logical flow for different activities.
Yes, it requires more space than most layouts, but if you’ve got the square footage, this design feels like the future without ever feeling trendy.
Conclusion: Finding Your Perfect Timeless Kitchen Layout
So, here’s the deal: there’s no single “best” kitchen layout. The timelessness comes from how well it matches your lifestyle, your space, and honestly—your patience for cleaning up after cooking.
From the efficiency of a galley kitchen to the flexibility of a zone-style design, each layout has earned its place on this list because it simply works. Styles may change (remember when orange countertops were a thing?), but layouts that make your life easier never fade.
In my opinion, the smartest move is to ask yourself: How do I really use my kitchen? Do you host big gatherings? Cook alone most of the time? Need a homework station for kids? Once you answer that, the right layout will feel obvious.
And here’s my final piece of advice: don’t chase trends—chase function. If your kitchen layout flows well, you’ll love it no matter how many “design fads” come and go. Because at the end of the day, a kitchen isn’t just about looking pretty—it’s about making your everyday life smoother, easier, and maybe even a little more joyful.







